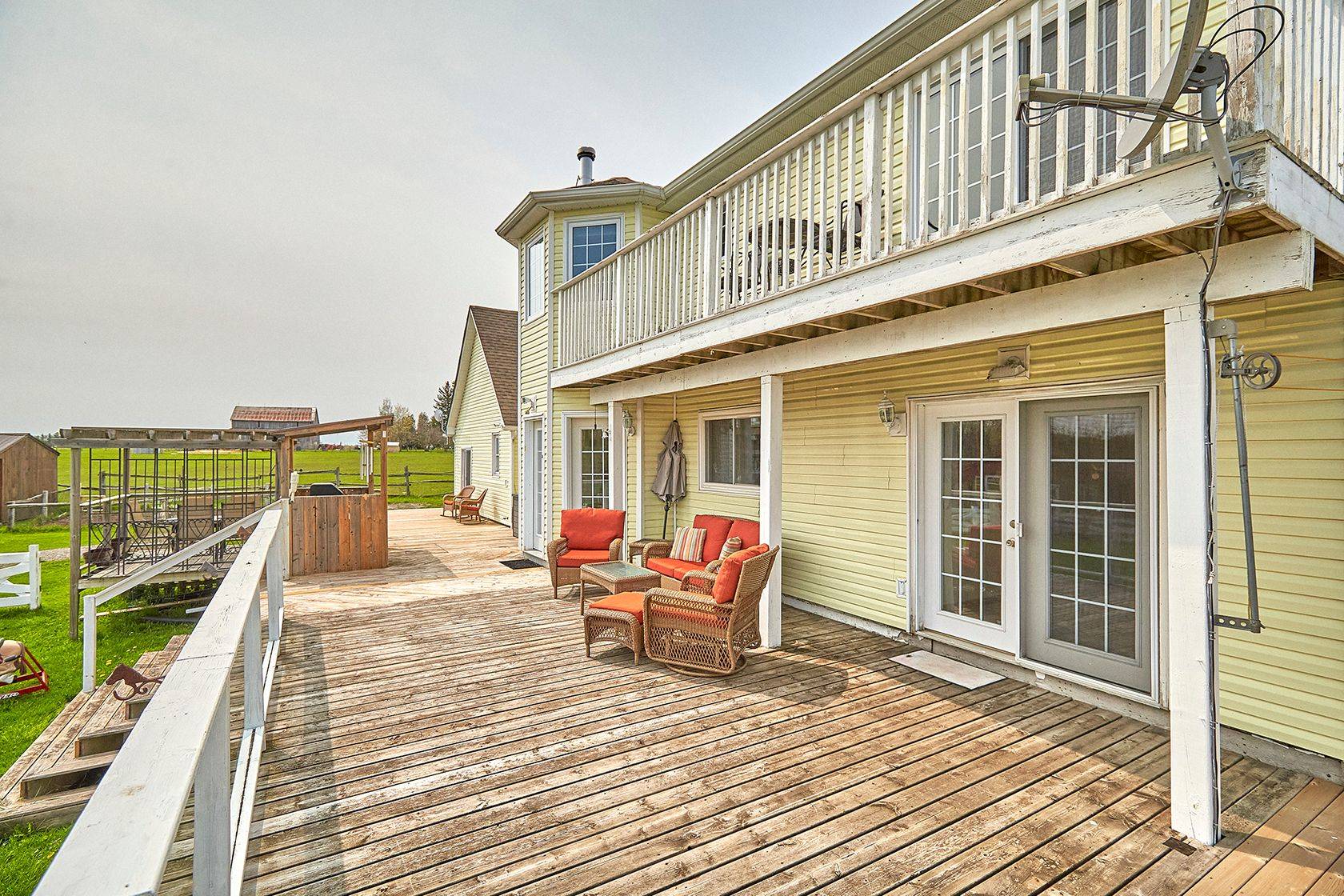504224 89 HWY Amaranth, ON L9V 1P6
4 Beds
4 Baths
50 Acres Lot
UPDATED:
Key Details
Property Type Single Family Home
Sub Type Rural Residential
Listing Status Active
Purchase Type For Sale
Approx. Sqft 3000-3500
Subdivision Rural Amaranth
MLS Listing ID X12282477
Style 2-Storey
Bedrooms 4
Annual Tax Amount $5,300
Tax Year 2025
Lot Size 50.000 Acres
Property Sub-Type Rural Residential
Property Description
Location
State ON
County Dufferin
Community Rural Amaranth
Area Dufferin
Rooms
Basement Finished with Walk-Out
Kitchen 2
Interior
Interior Features In-Law Capability, Sump Pump, Water Heater Owned
Cooling Central Air
Fireplaces Number 1
Fireplaces Type Wood
Inclusions Fridge, Stove, Dishwasher, Washer, Dryer, Hot water tank, Microwave, Basement Fridge, Basement microwave, ELFs, Window coverings.
Exterior
Parking Features Attached
Garage Spaces 2.0
Pool None
Roof Type Asphalt Shingle
Total Parking Spaces 8
Building
Foundation Poured Concrete





