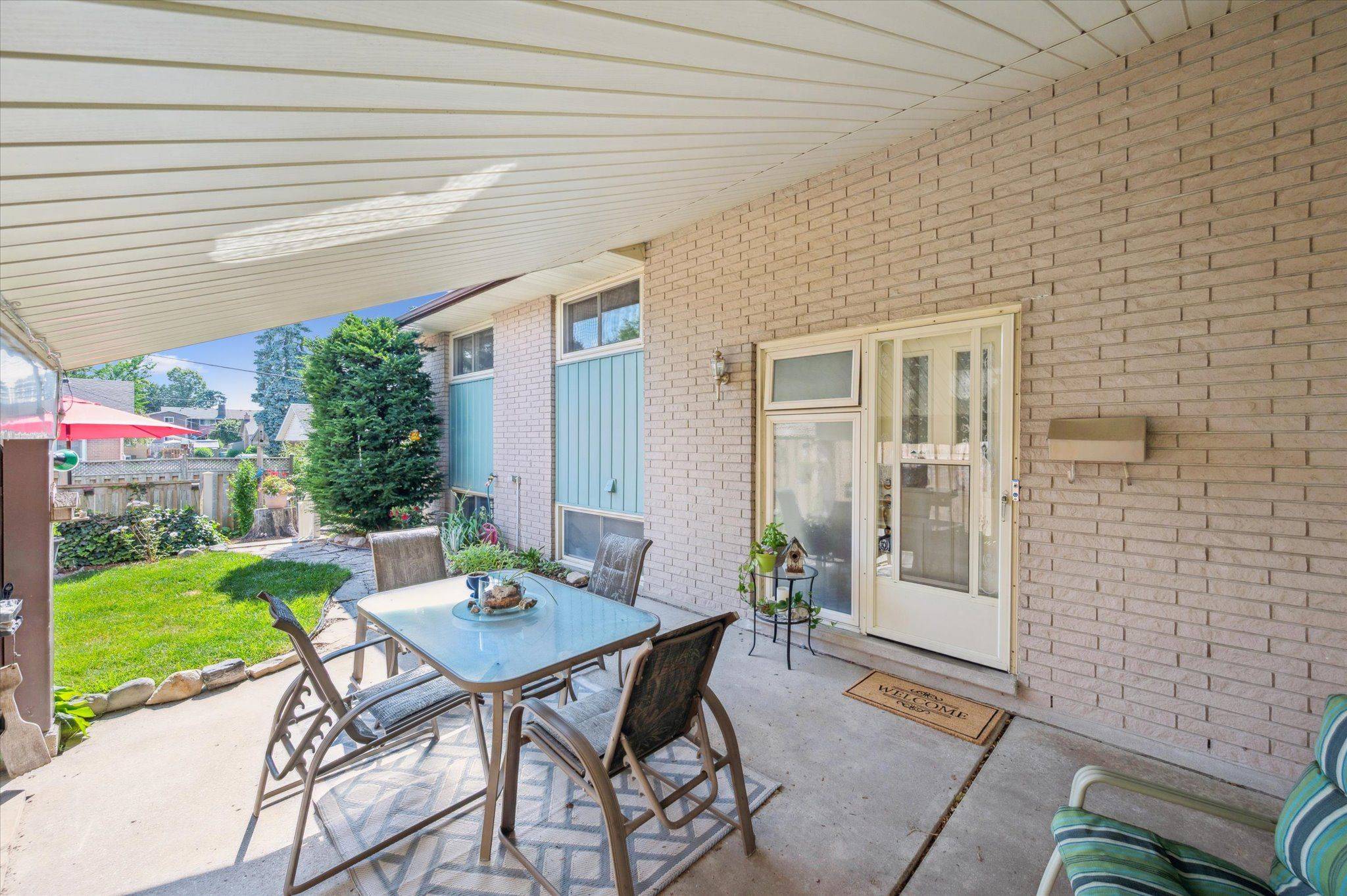36 Brentwood DR Guelph, ON N1H 5M7
3 Beds
2 Baths
UPDATED:
Key Details
Property Type Single Family Home
Sub Type Detached
Listing Status Active
Purchase Type For Sale
Approx. Sqft 700-1100
Subdivision Riverside Park
MLS Listing ID X12262807
Style Bungalow-Raised
Bedrooms 3
Annual Tax Amount $4,556
Tax Year 2024
Property Sub-Type Detached
Property Description
Location
State ON
County Wellington
Community Riverside Park
Area Wellington
Rooms
Family Room Yes
Basement Full
Kitchen 1
Interior
Interior Features Floor Drain, In-Law Capability, Upgraded Insulation, Water Heater, Water Meter, Water Softener
Cooling Central Air
Fireplaces Type Family Room, Fireplace Insert, Natural Gas
Fireplace Yes
Heat Source Gas
Exterior
Parking Features Private, Covered
Pool None
Roof Type Metal
Lot Frontage 50.0
Lot Depth 100.0
Total Parking Spaces 3
Building
Unit Features Library,Park,Place Of Worship,Public Transit,School,School Bus Route
Foundation Poured Concrete
Others
Security Features Carbon Monoxide Detectors,Smoke Detector
Virtual Tour https://media.visualadvantage.ca/36-Brentwood-Dr/idx





