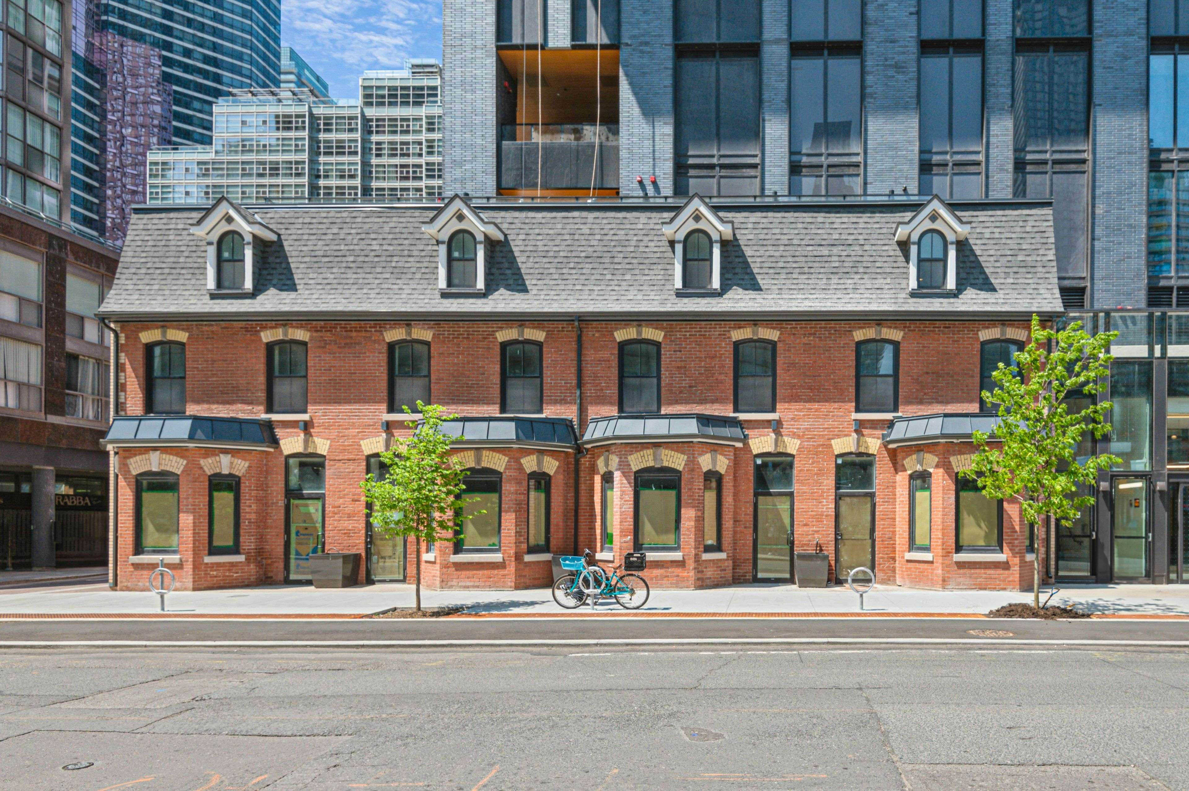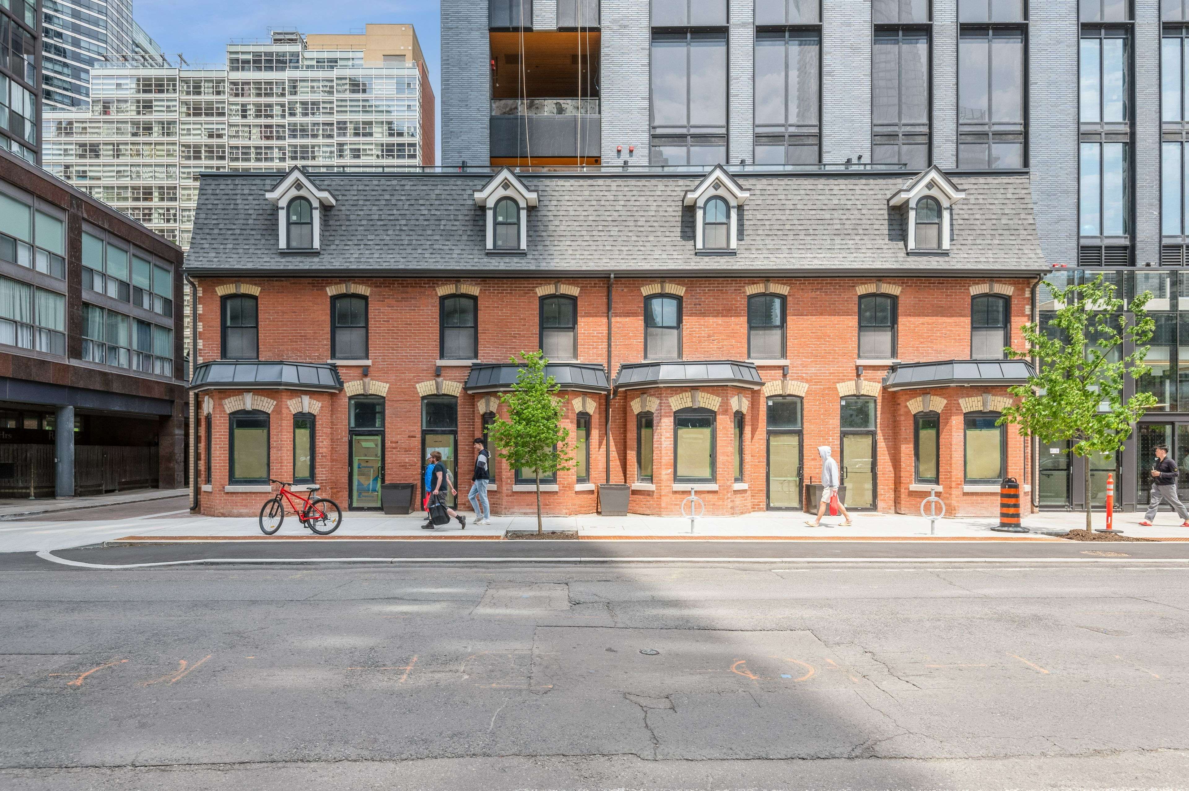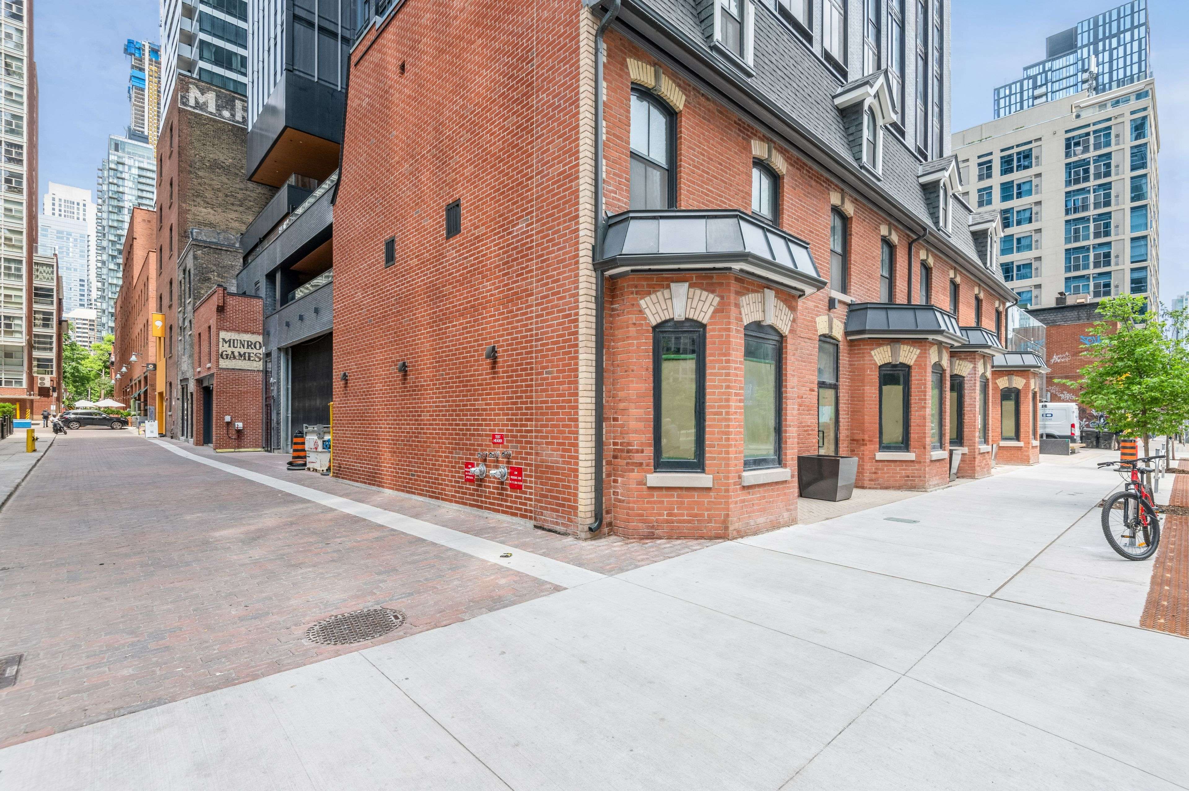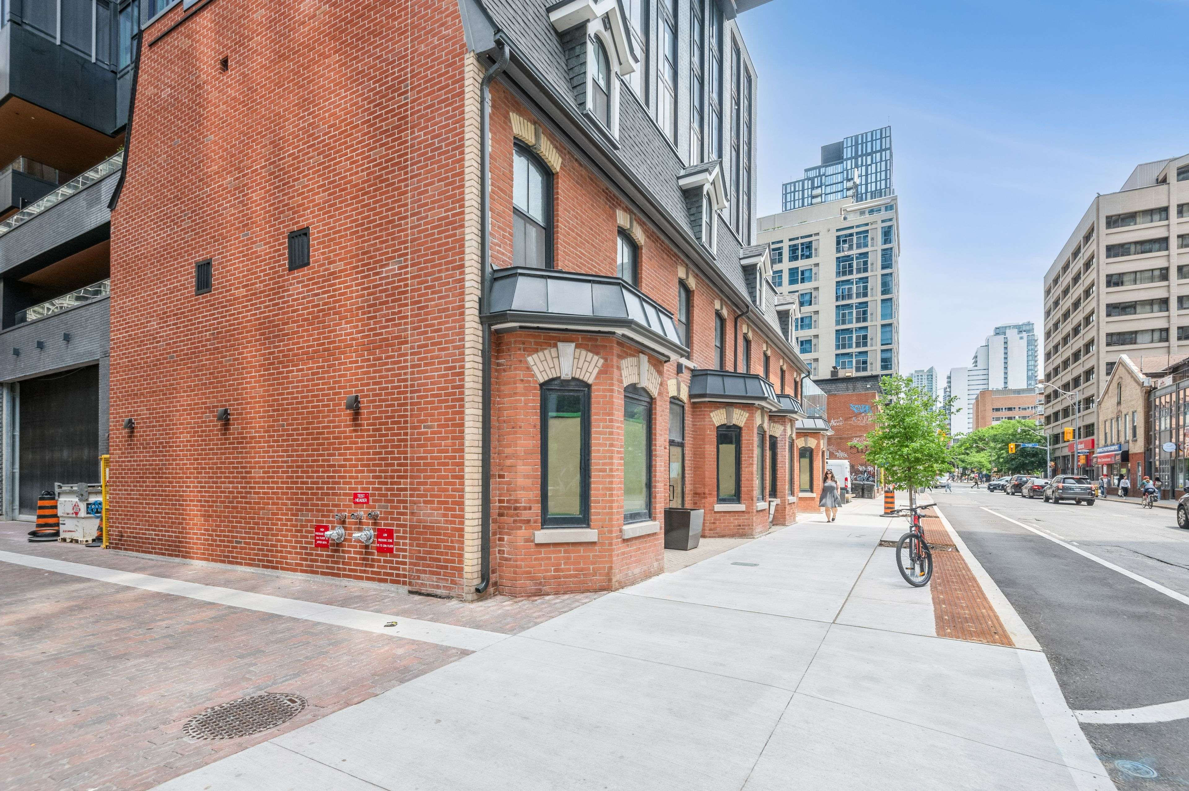REQUEST A TOUR If you would like to see this home without being there in person, select the "Virtual Tour" option and your agent will contact you to discuss available opportunities.
In-PersonVirtual Tour
$ 4,697,000
Est. payment /mo
Active
8 Wellesley ST W Toronto C01, ON M4Y 0J5
2,684 SqFt
UPDATED:
Key Details
Property Type Commercial
Sub Type Commercial Retail
Listing Status Active
Purchase Type For Sale
Square Footage 2,684 sqft
Price per Sqft $1,750
Subdivision Bay Street Corridor
MLS Listing ID C12247216
Annual Tax Amount $22
Tax Year 2025
Property Sub-Type Commercial Retail
Property Description
Prestigious 2,684 SF retail opportunity in beautifully restored heritage building with distinctive architectural charm. Located at the base of Centrecourt and Bazis' 600-unit luxury condominium, perfect for an end user or can be demised into two right-sized units (1,633 SF + 1,051 SF) to easily lease up and stabilize the asset for an investor. Prime position just 50m from Yonge Street with 24-hour pedestrian flow between Bloor-Yorkville, Yonge-Dundas Square and financial district. Wellesley Station steps away with perfect 100 Walk Score. Surrounded by established retailers including LCBO, McDonald's and HeyTea. Impressive 16-foot ceilings with rear loading access.
Location
State ON
County Toronto
Community Bay Street Corridor
Area Toronto
Zoning CR
Interior
Cooling Yes
Exterior
Utilities Available Yes
Others
Security Features Partial
Listed by JONES LANG LASALLE REAL ESTATE SERVICES, INC.





